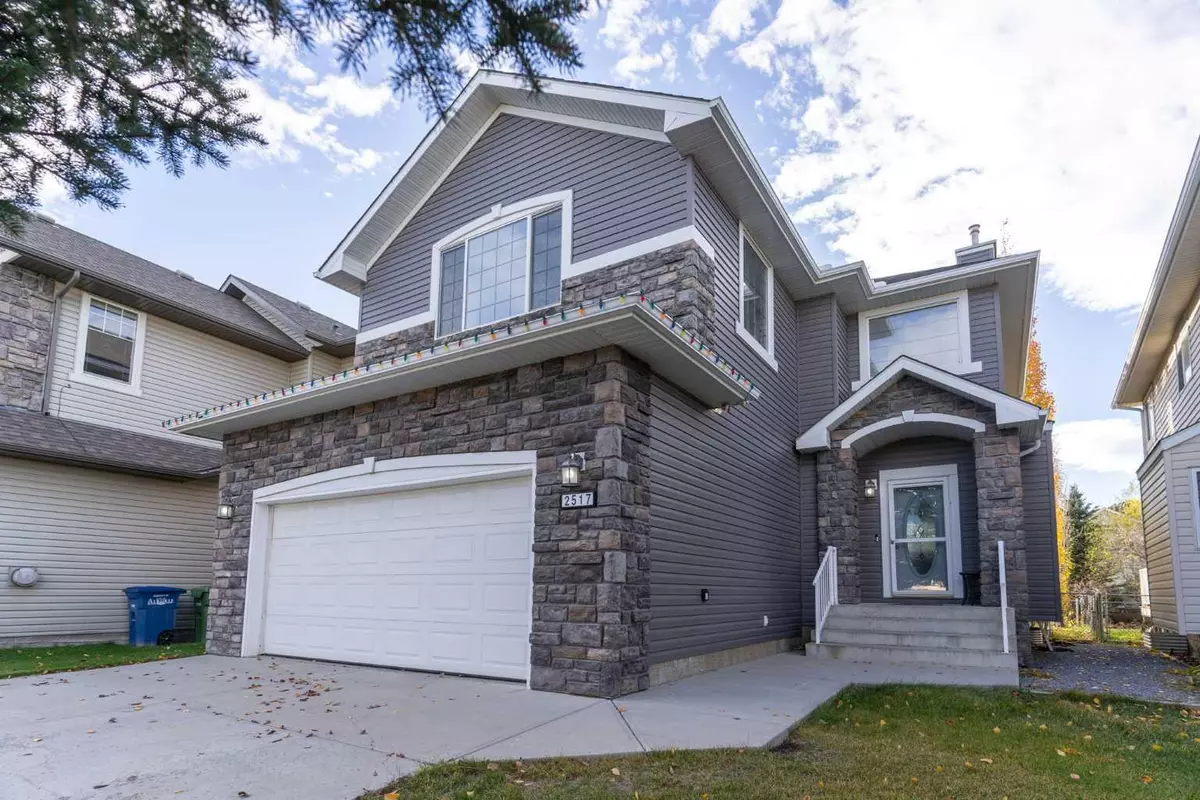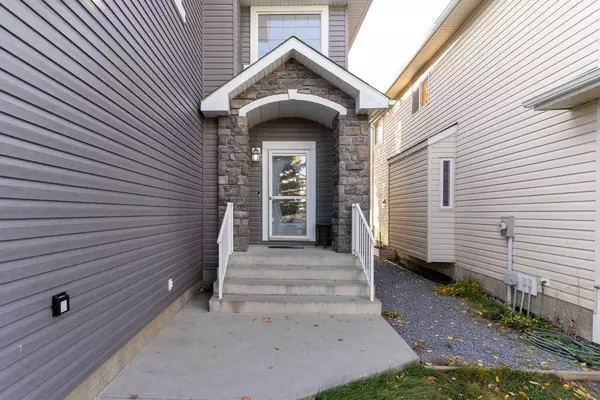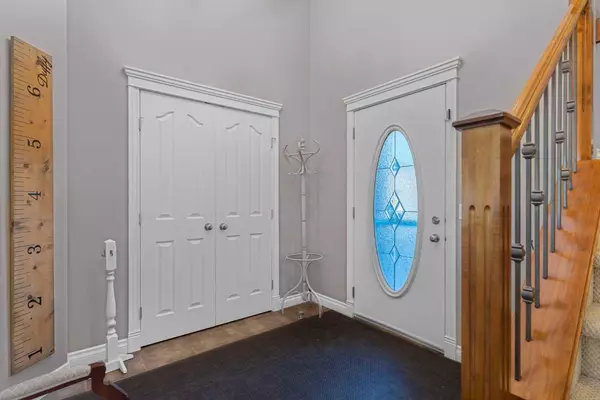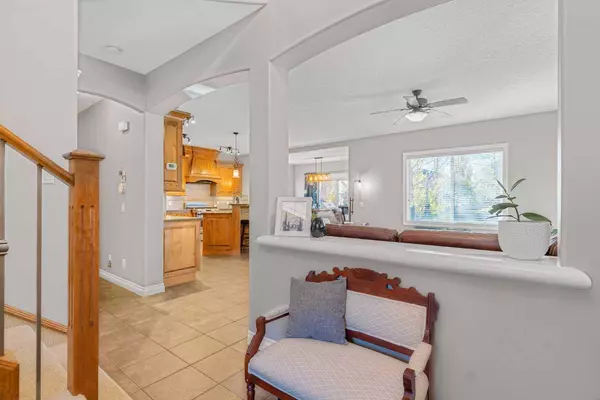$685,000
$699,900
2.1%For more information regarding the value of a property, please contact us for a free consultation.
5 Beds
4 Baths
2,139 SqFt
SOLD DATE : 01/30/2024
Key Details
Sold Price $685,000
Property Type Single Family Home
Sub Type Detached
Listing Status Sold
Purchase Type For Sale
Square Footage 2,139 sqft
Price per Sqft $320
Subdivision Coopers Crossing
MLS® Listing ID A2102365
Sold Date 01/30/24
Style 2 Storey
Bedrooms 5
Full Baths 3
Half Baths 1
HOA Fees $6/ann
HOA Y/N 1
Originating Board Calgary
Year Built 2004
Annual Tax Amount $4,273
Tax Year 2023
Lot Size 5,457 Sqft
Acres 0.13
Property Description
**OPEH HOUSE CANCELED AS HOME IS CONDITIONALLY SOLD TILL JAN 30** This is your chance to reside in Airdrie's voted #1 community. This former Showhome is FULLY FINISHED and ready to move in. The main floor welcomes you with an OPEN CONCEPT layout. The open entry lets an abundance of natural light in from the WEST facing backyard. The living room has vinyl plank flooring, built in wall unit and a gas fireplace. Tile flooring flows through the magnificent kitchen and dining room, the kitchen is a chef's dream!! Custom cabinets, stunning GRANITE counters, STAINLESS STEEL appliances including a GAS stove, and a corner WALK THROUGH PANTRY, storage will never be an issue in this amazing kitchen. Main floor laundry is located off the HEATED DOUBLE ATTACHED garage, and a 2-piece bathroom complete this floor. The beautiful banister leads you upstairs to find the Primary bedroom with walk in closet and a 5-piece ensuite that includes a soaker tub, walk in shower and two separate vanities! There is a 4-piece main bathroom, 2 well sized bedrooms (one holds a king bed), and a massive BONUS room with custom built-in and built-in speakers! The basement has been professionally finished with PERMITS, it includes another 2 bedrooms, a lovely 3-piece bathroom with a FULL walk-in shower, and the perfect REC room with built-in cabinets!! The backyard is PRIVATE and your own oasis. Including a deck, stamped concrete with a glass privacy wall that shields the HOT TUB, plus a shed! The yard backs onto green space with a WALKING PATH that is steps away from a cute little playground. Also, don't forget about the CENTRAL AIR CONDITIONING, and the updated Furnace and hot water tank! You cannot beat this location and you do not want to miss the opportunity to call this house your home!
Location
State AB
County Airdrie
Zoning R1
Direction E
Rooms
Other Rooms 1
Basement Finished, Full
Interior
Interior Features Bookcases, Breakfast Bar, Built-in Features, Ceiling Fan(s), Central Vacuum, Closet Organizers, Double Vanity, Granite Counters, Kitchen Island, No Smoking Home, Open Floorplan, Pantry, Soaking Tub, Storage, Vinyl Windows, Walk-In Closet(s), Wired for Sound
Heating Fireplace(s), Forced Air
Cooling Central Air
Flooring Carpet, Tile, Vinyl
Fireplaces Number 2
Fireplaces Type Electric, Gas, Living Room, Recreation Room
Appliance Central Air Conditioner, Dishwasher, Garage Control(s), Garburator, Gas Stove, Microwave, Range Hood, Refrigerator, Washer/Dryer, Window Coverings
Laundry Laundry Room, Main Level
Exterior
Parking Features Double Garage Attached, Driveway, Garage Door Opener, Heated Garage
Garage Spaces 2.0
Garage Description Double Garage Attached, Driveway, Garage Door Opener, Heated Garage
Fence Fenced
Community Features Park, Playground, Schools Nearby, Shopping Nearby, Sidewalks, Street Lights, Walking/Bike Paths
Amenities Available Other
Roof Type Asphalt Shingle
Porch Deck, Glass Enclosed
Lot Frontage 49.31
Exposure E
Total Parking Spaces 4
Building
Lot Description Back Yard, Backs on to Park/Green Space, Lawn, No Neighbours Behind, Private
Foundation Poured Concrete
Architectural Style 2 Storey
Level or Stories Two
Structure Type Stone,Vinyl Siding,Wood Frame
Others
Restrictions Restrictive Covenant,Utility Right Of Way
Tax ID 84572414
Ownership Private
Read Less Info
Want to know what your home might be worth? Contact us for a FREE valuation!

Our team is ready to help you sell your home for the highest possible price ASAP

"My job is to find and attract mastery-based agents to the office, protect the culture, and make sure everyone is happy! "







